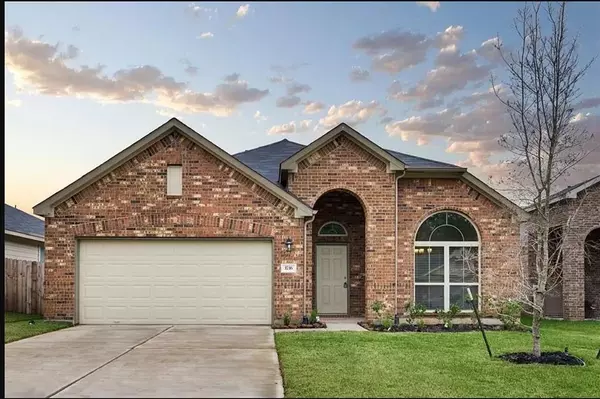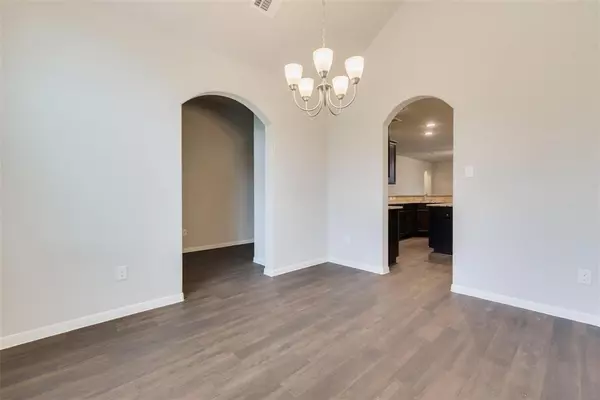For more information regarding the value of a property, please contact us for a free consultation.
Key Details
Property Type Single Family Home
Listing Status Sold
Purchase Type For Sale
Square Footage 2,033 sqft
Price per Sqft $117
Subdivision Hidden Creek Preserve 01
MLS Listing ID 97478284
Sold Date 11/26/24
Style Traditional
Bedrooms 3
Full Baths 2
HOA Fees $50/ann
HOA Y/N 1
Year Built 2020
Annual Tax Amount $7,078
Tax Year 2023
Lot Size 5,892 Sqft
Acres 0.1353
Property Description
Community is hidden in an oasis surrounded by tall trees! This home has everything you are looking for! Check out the nice curb appeal, and brick elevation. This spacious single story offers three bedrooms, two baths, and a study. Step into an inviting entry leading to the study/Flex room. This open concept family, kitchen, and breakfast area perfect for family gatherings. The master offers fantastic space for your relaxation retreat. Chill out under a covered patio and enjoy peace and quiet.
Location
State TX
County Montgomery
Area Conroe Southeast
Rooms
Bedroom Description All Bedrooms Down
Other Rooms Den
Master Bathroom Primary Bath: Double Sinks, Primary Bath: Separate Shower
Kitchen Island w/o Cooktop
Interior
Heating Central Gas
Cooling Central Electric
Exterior
Parking Features Attached Garage
Garage Spaces 2.0
Roof Type Composition
Private Pool No
Building
Lot Description Subdivision Lot
Faces West
Story 1
Foundation Slab
Lot Size Range 0 Up To 1/4 Acre
Sewer Public Sewer
Water Public Water
Structure Type Brick
New Construction No
Schools
Elementary Schools Runyan Elementary School
Middle Schools Stockton Junior High School
High Schools Conroe High School
School District 11 - Conroe
Others
Senior Community No
Restrictions Deed Restrictions
Tax ID 5781-00-08200
Tax Rate 2.4963
Disclosures Sellers Disclosure
Special Listing Condition Sellers Disclosure
Read Less Info
Want to know what your home might be worth? Contact us for a FREE valuation!

Our team is ready to help you sell your home for the highest possible price ASAP

Bought with Kimberly Lane Properties
Learn More About LPT Realty




