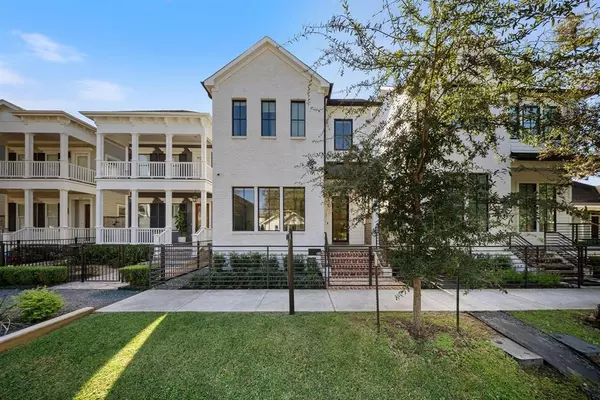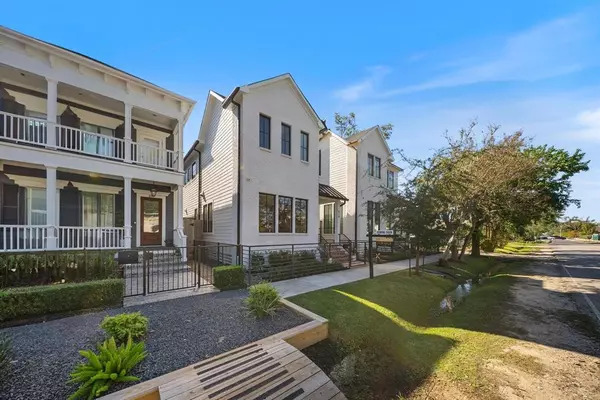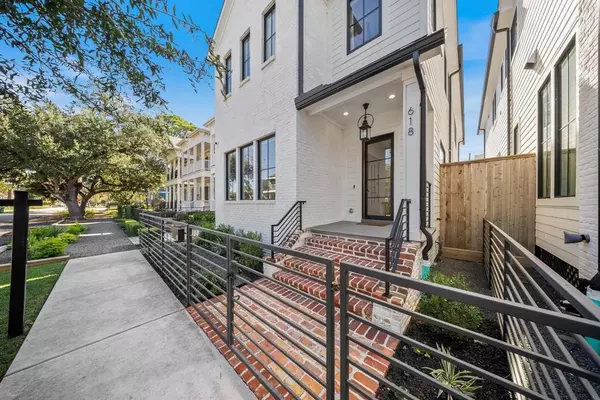For more information regarding the value of a property, please contact us for a free consultation.
Key Details
Property Type Single Family Home
Listing Status Sold
Purchase Type For Sale
Square Footage 2,942 sqft
Price per Sqft $424
Subdivision Houston Heights
MLS Listing ID 97121004
Sold Date 01/07/25
Style Traditional
Bedrooms 3
Full Baths 2
Half Baths 1
Year Built 2020
Annual Tax Amount $15,598
Tax Year 2023
Lot Size 3,733 Sqft
Acres 0.0857
Property Description
This meticulously designed modern home offers luxury and functionality in every detail. Featuring an open-concept floor plan, the expansive living area is bathed in natural light through oversized windows, seamlessly connecting to a chef's kitchen with high-end appliances, custom cabinetry, and an oversized island. The primary suite boasts custom blackout blinds, and a spa-inspired bathroom with a freestanding tub, a glass-enclosed rain shower, and dual vanities. Additional highlights include a dedicated office with glass doors, an elegant dining area, and generous secondary bedrooms. Custom blinds in dining, office and all bedrooms. Step outside to enjoy a private backyard retreat, complete with a sparkling pool, outdoor kitchen, and covered patio—perfect for entertaining. Conveniently located near local dining, shopping, and recreation, this home embodies modern living at its finest.
Location
State TX
County Harris
Area Heights/Greater Heights
Interior
Heating Central Gas
Cooling Central Electric
Fireplaces Number 1
Exterior
Parking Features Detached Garage
Garage Spaces 2.0
Pool Gunite
Roof Type Composition
Private Pool Yes
Building
Lot Description Subdivision Lot
Story 2
Foundation Slab
Lot Size Range 0 Up To 1/4 Acre
Sewer Public Sewer
Water Public Water
Structure Type Brick,Cement Board
New Construction No
Schools
Elementary Schools Helms Elementary School
Middle Schools Hamilton Middle School (Houston)
High Schools Heights High School
School District 27 - Houston
Others
Senior Community No
Restrictions Deed Restrictions
Tax ID 020-264-015-0001
Ownership Full Ownership
Acceptable Financing Cash Sale, Conventional
Tax Rate 2.0148
Disclosures Sellers Disclosure
Listing Terms Cash Sale, Conventional
Financing Cash Sale,Conventional
Special Listing Condition Sellers Disclosure
Read Less Info
Want to know what your home might be worth? Contact us for a FREE valuation!

Our team is ready to help you sell your home for the highest possible price ASAP

Bought with Compass RE Texas, LLC - Houston



