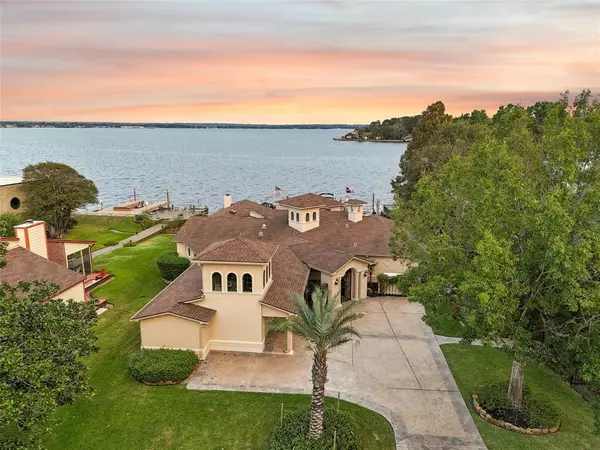For more information regarding the value of a property, please contact us for a free consultation.
Key Details
Property Type Single Family Home
Listing Status Sold
Purchase Type For Sale
Square Footage 2,993 sqft
Price per Sqft $512
Subdivision Walden
MLS Listing ID 70759924
Sold Date 01/03/25
Style Mediterranean
Bedrooms 4
Full Baths 5
Half Baths 1
HOA Fees $95/ann
HOA Y/N 1
Year Built 2004
Annual Tax Amount $19,588
Tax Year 2024
Lot Size 0.256 Acres
Acres 0.2564
Property Description
Your LUXURY DREAM HOME awaits offering breathtaking views of Lake Conroe! This rare E-facing, ONE-STORY home w/GUEST CASITA & OPEN WATER VIEWS makes every day feel like a vacation. COMPLETELY REMODELED inside & out within the last 2 years, this exceptional home is an entertainer's dream. Upon entering, you'll be greeted w/floor-to-ceiling windows, soaring ceilings, open & spacious floor plan, large chef's kitchen, wet bar, master suite w/gorgeous views, 2 secondary bedrooms w/full baths, & private entry to the guest casita featuring 4th bedroom & full bath. On the waterfront you'll find an enormous & pristine entertaining space to include an OUTDOOR CABANA w/sink, refrigerator, wine fridge, full bath, stone fireplace, firepit, HEATED SALTWATER POOL w/LED lighting & waterfall, speaker system, ambient lighting, etc. The large boat dock w/composite decking & fish cleaning station w/sink will accommodate a large pontoon boat w/lift, 4 jets skis w/lifts, & ample additional space to enjoy!
Location
State TX
County Montgomery
Area Lake Conroe Area
Rooms
Bedroom Description All Bedrooms Down
Other Rooms 1 Living Area, Breakfast Room, Guest Suite, Kitchen/Dining Combo, Living Area - 1st Floor, Living/Dining Combo, Quarters/Guest House, Utility Room in House
Master Bathroom Full Secondary Bathroom Down, Half Bath, Primary Bath: Separate Shower, Primary Bath: Soaking Tub, Secondary Bath(s): Tub/Shower Combo
Den/Bedroom Plus 4
Kitchen Breakfast Bar, Island w/o Cooktop, Kitchen open to Family Room, Pantry, Soft Closing Cabinets, Soft Closing Drawers, Under Cabinet Lighting, Walk-in Pantry
Interior
Interior Features Alarm System - Owned, Crown Molding, Dry Bar, Fire/Smoke Alarm, High Ceiling, Prewired for Alarm System, Water Softener - Owned, Window Coverings, Wine/Beverage Fridge, Wired for Sound
Heating Central Electric
Cooling Central Electric
Flooring Engineered Wood, Tile, Travertine
Fireplaces Number 2
Fireplaces Type Gaslog Fireplace
Exterior
Exterior Feature Back Yard, Covered Patio/Deck, Mosquito Control System, Outdoor Fireplace, Patio/Deck, Private Driveway, Sprinkler System, Subdivision Tennis Court
Parking Features Attached/Detached Garage
Garage Spaces 2.0
Garage Description Additional Parking, Auto Garage Door Opener, Double-Wide Driveway
Pool Gunite, Heated, In Ground, Salt Water
Waterfront Description Boat Lift,Boat Slip,Concrete Bulkhead,Lake View,Lakefront,Pier
Roof Type Composition
Street Surface Concrete,Curbs
Private Pool Yes
Building
Lot Description In Golf Course Community, Subdivision Lot, Water View, Waterfront
Faces West
Story 1
Foundation Slab
Lot Size Range 1/4 Up to 1/2 Acre
Sewer Public Sewer
Water Water District
Structure Type Stucco
New Construction No
Schools
Elementary Schools Madeley Ranch Elementary School
Middle Schools Montgomery Junior High School
High Schools Montgomery High School
School District 37 - Montgomery
Others
HOA Fee Include Clubhouse,Courtesy Patrol,Grounds,Recreational Facilities
Senior Community No
Restrictions Deed Restrictions
Tax ID 9455-03-02300
Energy Description Attic Fan,Ceiling Fans
Acceptable Financing Cash Sale, Conventional, Seller May Contribute to Buyer's Closing Costs, VA
Tax Rate 1.8655
Disclosures Sellers Disclosure
Listing Terms Cash Sale, Conventional, Seller May Contribute to Buyer's Closing Costs, VA
Financing Cash Sale,Conventional,Seller May Contribute to Buyer's Closing Costs,VA
Special Listing Condition Sellers Disclosure
Read Less Info
Want to know what your home might be worth? Contact us for a FREE valuation!

Our team is ready to help you sell your home for the highest possible price ASAP

Bought with CB Realty



